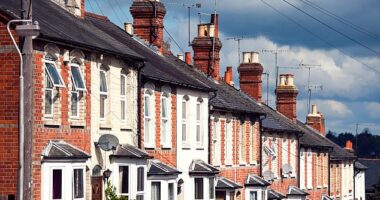THIS five-storey mini CASTLE with stunning views from a roof terrace in a tower could be yours for under £1million.
The quirky one-off property in Cheshire, known as High Morland Lodge, is on the market for £925,000.
The Grade II listed home was designed by Richard Harding-Watt, a well-known designer who worked on several Knutsford properties.
Morland Lodge was originally built in 1905 as a Gatehouse. Watt’s designs are mostly in the Italianate style and he, himself, lived on Legh Road until 1913.
Now it has been thoughtfully, sympathetically and beautifully brought back to life since its current owner purchased it 44 years ago.
The main accommodation is arranged over three floors and then extends up into the tower for two more levels to make the most of the stunning views and to enjoy the roof terrace.
A gravelled driveway leads to the front door and provides parking for three cars.
There is an immaculate courtyard garden leading from the conservatory and winding down to the lower ground floor.
The property is entered through reclaimed glass doors to a light and airy hallway leading through to the bespoke fitted kitchen with Danish log burner.
Continuing through there is a dining area and conservatory overlooking the courtyard garden, and sitting room with French doors, open fireplace and Juliet balcony.
The lower ground floor offers a guest bedroom with modern en-suite facilities and access out to the courtyard.
The first floor comprises a stunning master bedroom with fitted wardrobes and a bathroom with bath and shower facilities.
Moving up the tower, you reach the next level with a seating area and access out to the roof terrace with plenty of space for a table and chairs to sit and enjoy the views.
The top level of the tower has a space to work on your laptop and enjoy the stunning beautiful extensive views.
It is situated on one of Knutsford’s most prestigious roads, just a short walk from the restaurants and specialist shops of this pretty town centre.
Rightmove’s Director of Property Data Tim Bannister said: “If you’ve always dreamed of living like royalty then you’ll definitely want to have a look around this quirky mini castle in Knutsford.
With warmer weather on the way and many of us likely to continue working from home this year, the roof terrace is the perfect place to fire up the laptop and get to work as you take in some really incredible views.”





























