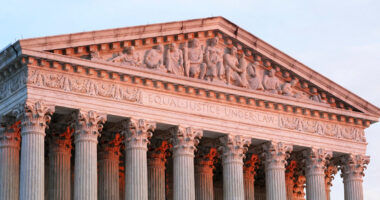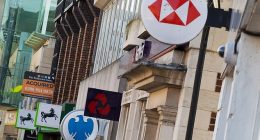Portland, Ore. | $2.75 Million
An Edwardian house built in 1909, with seven bedrooms, four full bathrooms and two half bathrooms, on a 0.3-acre lot
This house was designed by Ellis F. Lawrence, a founder of the University of Oregon architecture school, who is responsible for a number of local buildings. It is in the Irvington Historic District, listed on the National Register of Historic Places, and is considered a contributing structure.
The Irvington Tennis Club, a private club with tennis courts, a swimming pool and a ballroom, is half a block away. A stretch of NE Broadway with a brewery, several coffee shops and an independent bookstore is a few blocks south. Driving across the Willamette River into downtown Portland takes about 15 minutes.
Size: 5,721 square feet
Price per square foot: $481
Indoors: A wide stone path leads to the columned front porch, where a wood door opens into a foyer with a grand staircase.
To the left is a family room with hardwood floors and a fireplace. Across the hall is a living room with more hardwood floors, another fireplace, original built-in cabinets and a door to the side porch. Through a wide doorway in this space is a dining room with leaded-glass windows, tall wainscoting and a period appropriate pendant light.
A long pantry links this part of the house to the large, open kitchen, which has high ceilings, a center island, a breakfast bar and plentiful built-in cabinetry, including a built-in desk. A half bathroom and a storage closet are off the kitchen, as is the rear deck.
Five bedrooms are on the second floor. The largest, used as the primary bedroom, is at the top of the stair landing, with two closets and windows facing the side of the property. It shares a full bathroom across the hall with two guest rooms. Another full bathroom is at the end of the hall. Two more guest rooms — one currently used as a home office — have access to a covered balcony; they share a bathroom with a walk-in shower.
The third floor functions as a contained guest suite, with a bedroom, bathroom and entertaining area.
Another bedroom and a half bathroom are on the basement level, along with a laundry room and two storage rooms.
Outdoor space: The patio behind the house is framed by a low brick wall. It steps down to a grassy backyard with a bubbling water feature at the far end. The detached garage has parking for one car.
Belmont, Mass. | $2.795 Million
An early 20th-century Colonial Revival house with five bedrooms and four and a half bathrooms, on a 0.3-acre lot
This house is a few blocks from Concord Avenue, Belmont’s main thoroughfare, and less than 10 minutes on foot from Belmont Station, where passengers can catch a train that will reach North Station in Boston in less than half an hour. Town Field, which has basketball and pickleball courts, is less than half a mile away, as is Underwood Playground, which has a swimming pool that is open during the summer. A public library is also nearby.
Belmont High School, ranked among the top 10 public high schools in the state, is about a mile away. Driving into Cambridge takes about 20 minutes. Boston Logan International Airport is half an hour away.
Size: 5,166 square feet
Price per square foot: $541
Indoors: A brick path and steps lead to an enclosed glass vestibule. From there, a door opens into a foyer with a staircase and access to a powder room.
To the left is a living room with a fireplace and street-facing windows. Across the foyer is a dining room with a street-facing bay window and simple wainscoting.
A butler’s pantry with a beverage refrigerator connects this space to an updated kitchen with granite counters, stainless steel appliances, built-in bench seating and a large center island. The kitchen is open to a family room with built-in cabinetry and glass doors that open to the backyard.
At the top of the stairs on the second floor is a wide landing with a built-in window seat. The primary suite, to the right, has high ceilings, two walk-in closets and a bathroom with a soaking tub and separate shower. Three more bedrooms are at the other end of this floor. They share a hallway bathroom with penny-tile floors and a black granite-topped vanity.
Another bedroom and a full bathroom are on the third floor, which could be used as an in-law or au pair suite.
The lowest level of the house contains a gym, a carpeted recreation room, a wine cellar and a full bathroom.
Outdoor space: A large stone patio behind the house with a built-in barbecue could be used for outdoor dining. The backyard beyond is landscaped with grass and mature trees that provide shade. The detached garage holds one car; there is room to park another in the driveway.
Taxes: $20,992 (estimated)
Contact: Patrick Murphy, Coldwell Banker Realty Belmont, 617-470-7540; coldwellbankerhomes.com
Chevy Chase, Md. | $2.795 Million
A renovated farmhouse built around 1910, with five bedrooms and four and a half bathrooms, on a 0.2-acre lot
This house is in the Maryland part of Chevy Chase, a suburb that extends into northwest Washington. It is about half a mile from the Washington border and a few blocks from a farmers’ market, a coffee shop and a French restaurant. More shops and restaurants are nearby, along Connecticut Avenue, which connects the neighborhood to points north in Maryland and to the Woodley Park and Dupont neighborhoods in Washington.
Chevy Chase Local Park, which has athletic fields and a tennis court, is less than half a mile away; Rock Creek Park is about two miles away. The nearest Metro stop, Friendship Heights, is about five minutes away by car. Driving into downtown Washington takes about 25 minutes.
Size: 4,035 square feet
Price per square foot: $693
Indoors: A white picket fence separates this property from the street, and steps lead up to the wide, wraparound porch.
A door with glass panels opens into a foyer with hardwood floors and a grand staircase. Off this space is a study with gray walls, coffered ceilings and a fireplace. A powder room is also in this part of the house.
Straight ahead from the foyer is an arched hallway that leads to a great room with a sitting area on one side, a dining area on the other and the kitchen in between. The sitting area has a fireplace, multiple windows, glass doors that open to the side porch and stairs to the lower level. The dining area has another fireplace and a wall of built-in cabinetry with glass doors. The kitchen has stainless steel appliances, wrought-iron hanging light fixtures and a long island for cooking and dining. Hardwood floors extend across this space.
Four bedrooms are on the second floor. The primary suite has a private balcony and a bathroom with a deep soaking tub inside a glass-walled shower. Next door is another en suite bedroom, and across the hall are two more bedrooms that share a bathroom with a combined tub and shower.
The fifth bedroom is on the top floor, along with a carpeted space that could be a den or a playroom.
The lowest level of the house contains a media room with a wet bar, a laundry room, a storage area with built-in shelves and a full bathroom.
Outdoor space: The front and side porches and the second-floor balcony are all big enough to hold chairs and a small table. The front and side yards are landscaped with grass, and could hold flower or herb gardens. The detached garage has space to park one car; there is parking for several more in the driveway.
Taxes: $25,992 (estimated)
Contact: David DeSantis, TTR Sotheby’s International Realty, 202-438-1542; sothebysrealty.com
For weekly email updates on residential real estate news, sign up here.
Source: | This article originally belongs to Nytimes.com









