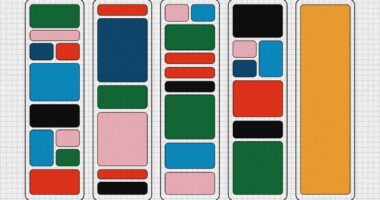
Size: 4,352 square feet
Price per square foot: $678
Indoors: A long driveway leads from the street to the house, which is set on an incline, overlooking the property.
The glass front door opens into a sunny corridor that leads to a living room with hardwood floors, a fireplace flanked by bookshelves and floor-to-ceiling windows facing the pool and the vineyards.
The hardwood floors continue into an open kitchen and dining area, with space for a table in front of a large window and sliding-glass doors that open to a covered patio.
The primary suite is on this level, off the main hallway, with a fireplace, a private deck and a bathroom that has a double vanity with plenty of cabinet space. A powder room is also off the main hallway.
From the dining area, stairs lead down to the family room on the lower level, which has a stone fireplace and more built-in bookshelves and floor-to-ceiling windows. There are three guest rooms on this level, one en suite; the other two share a shower, but have their own sinks and toilets.
Outdoor space: From the house, a landscaped path leads to the pool, where swimmers have views of vineyards. The area surrounding the pool is paved, with a wood pergola offering shade on hot days. The property’s vineyard gets direct sunlight, with a few mature trees nearby shading a flat area that could hold a table and chairs.
Taxes: $36,876 (estimated)
Contact: Sheri Morgensen and Jessica Wynne, The Wynne Morgensen Group, Sotheby’s International Realty San Francisco Brokerage, 707-431-0777; sothebysrealty.com
For weekly email updates on residential real estate news, sign up here. Follow us on Twitter: @nytrealestate.
Source: | This article originally belongs to Nytimes.com








