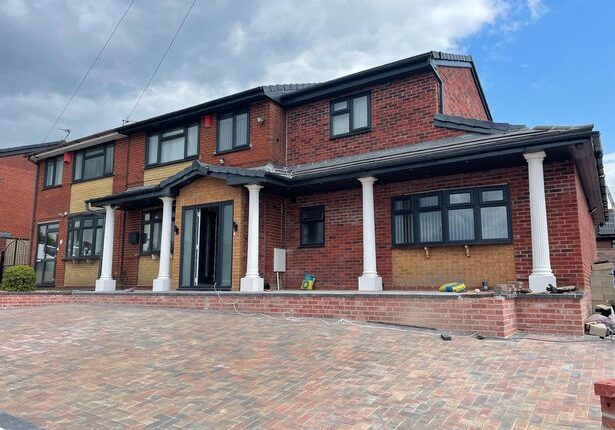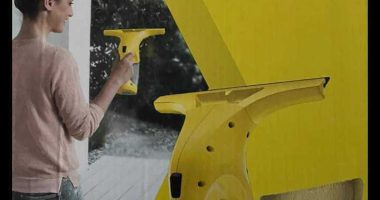RESIDENTS have told how their neighbour’s new eyesore extension is so ugly some locals have already moved out.
The two-story side and single-storey rear add-on to the property in Burslem, Stoke-on-Trent has been slammed as a “complete bloody mess”.
It was built by taxi driver Mohammed Shorab who did not follow the approved plans he was granted planning permission for.
Appalled locals moaned to the council about the “overpowering eyesore” and Mohammed was supposed to have nine months to knock it down last May.
Neighbour David Jackson told the planning committee the shocking extension had forced some people to move out and relocate, reports Stoke-on-Trent Live.
He said: “It has been nearly a year since I was last here and a year of stress and worry.


“This sets a dangerous precedent to develop properties to the detriment of other properties.
“The number of objections from a small cul-de-sac shows the strength of feeling.
“The street was once one of the more desirable places to live in Burslem.
“But now people associate it with that property – some residents have moved away and some are unable to escape this nightmare due to their age.”
Most read in Money
Ignoring the approved proposals, Mohammed added a porch to the front and a canopy across the width of the property.
This was supported by five white fluted Grecian-style columns, which his neighbours have described as “intrusive”.
The floor level has also been raised, a mono-pitch roof installed, and the size and position of the windows differ to those given the green light.
Fuming residents say the property “is not in keeping” with the cul-de-sac, describing it as a “complete eyesore”
They also claim that the size of the extension has caused “overcrowding” on the site.
Planning committee members at Stoke-on-Trent City Council authorised enforcement action last April, which could have resulted in the entire development being demolished.
But following months of negotiations with planning officers, Mr Shorab has now agreed with make several changes to the extensions in order to make them acceptable.
The main bulk and height of the extensions would be retained, but with changes to the roof over the single-storey extension.
While all the columns would be removed and the canopy reduced in size and supported on traditional gallows brackets.
And the windows on the extension would be altered “to introduce more balance and symmetry”.
A partly retrospective planning application was recommended for approval by the planning committee.
‘LESSON TO ALL’
A report to the council’s planning committee stated: “Officers have been in negotiation with the owner and their newly-appointed agent to identify the key concerns and discuss a range of alternative proposals. This application has been submitted in response to those lengthy discussions and informal advice given.”
Chairman Ross Irving said: “I hope this is a salutary lesson to all applicants that it isn’t just a piece of paper they can go away and change.
“If they receive planning approval they must stick to that approval because this was a blatant disregard.
“The planning officers have bent over backwards on this – they have gone back two or three times to the applicant and agent and I don’t think we can ask any more of our officers.
“I am hopefully satisfied that what we have got in front of us is pretty good.
“It’s not perfect but in light of what has happened it’s reasonably good, otherwise officers wouldn’t be recommending approval.


“I hope we can resolve this matter as quickly as possible and I hope the applicant will liaise with neighbours to ensure as little disturbance as possible.”
Vice-chairman Andy Platt said: “I really do feel for the residents who have had to put up with the ongoing work in this cul-de-sac for so long. To not allow this would be worse for residents because it would be ongoing.”









