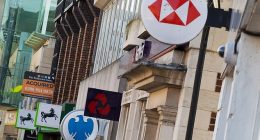A STUNNING six-bed home has hit the market for £900,000 – and it hides a very fun secret.
As well as the 25ft kitchen, giant driveway and outdoor entertainment area, it also comes with a massive slide to get you to the bottom floor.
The unusual mode of moving between the different levels of the playroom makes the house an attract buy for any family.
It sits in the village of Besthorpe, Norfolk, and covers a staggering 4,000 square feet of living space.
The “exceptional” property boasts six bedrooms, five bathrooms and comes with a tonne of amazing features.
Downstairs there is sprawling entrance hall leading to a spacious lounge complete with a Jack and Jill wood burning fireplace and 15ft bi-fold which open out to the garden.
There is also a playroom-cum-bedroom, utility room, shower room, study and garage.
Upstairs is home to a further four bedrooms, as well as two private balconies, a dressing room and walk-in wardrobe.
And up again, the remaining two bedrooms and fifth bathroom.
Most read in The Sun
To the front of the house there is a double electric gate leading to a tarmacked driveway bordered with raised flower beds.
While to the rear, the future owners can enjoy an enclosed garden with a lawn, spacious patio area, oak framed pagoda and a purpose built outdoor kitchen.
And if all that wasn’t enough, there is also underfloor heating, a dedicated wine cooler, a swing in the garden – and of course the spiral slide on the ground floor.
The house, which was newly built in 2020, is on the market for £900,000.
While that may seem a little steep, estate agent Millbank described it as an “exceptional family home”.
Its Rightmove description adds: “Built to a very high specification by the current owners over the last two years, this property offers over 4,000 sq ft of versatile living space for a growing family.”



















