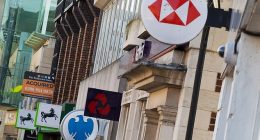
Size: 9,246 square feet
Price per square foot: $535
Indoors: A trellised path leads from the sidewalk to a covered entryway, where hand-carved wood doors open to a foyer with high ceilings and wood floors salvaged from a 200-year-old Connecticut barn. At the far end of the hall is a sitting room with arched windows and a fireplace.
To the right of the main hall is a corridor lined with brick arches that terminates in a kitchen with an oversized island topped with marble, two black La Cornue ranges and ceilings covered in more reclaimed wood. The kitchen is open to a breakfast area facing the backyard and to a family room with glass doors that fold open to a patio. A few steps up is a dining room with dual chandeliers and glass-enclosed, temperature-controlled wine storage.
A corridor off the kitchen leads to a full bedroom suite and two offices, one with black-and-white checkerboard floors and white coffered ceilings. Also on this level are two half bathrooms, a gym and a yoga room.
Stairs from the foyer and an elevator connect this floor to the level above and the one below.
There are five bedrooms on the second floor, including a primary suite with a black-and-white color scheme, a fireplace, a balcony and a Hollywood Regency-inspired bathroom with a mirrored vanity and a chrome-and-porcelain soaking tub set under a black chandelier. Two of the guest rooms have en suite bathrooms; the other two share a bathroom. All of the bedrooms have balconies and are large enough to hold a queen-size bed along with additional furniture.
On the lower level, there is a screening room with a pressed-metal ceiling and walls covered in tufted burgundy leather; an arcade; a poker room with a cigar-filtration system; a full bathroom; and another gym.
Outdoor space: A covered brick walkway runs along the back of the house, leading to a swimming pool and spa, and to an elevated patio with a firepit. The family room has access to a large paved area with space for sofas and a dining table; beside it is an outdoor kitchen with a barbecue, a sink and an oven. The grounds have been professionally landscaped with fruit trees, stone fountains and grape vines growing over some of the trellises. The attached garage has room for nine cars.
Taxes: $58,908 (estimated), plus a $462 monthly homeowner association fee
Contact: Josh Zollinger, HOMZ Real Estate, 949-614-0145; californiahousesforsale.com
For weekly email updates on residential real estate news, sign up here. Follow us on Twitter: @nytrealestate.
Source: | This article originally belongs to Nytimes.com









