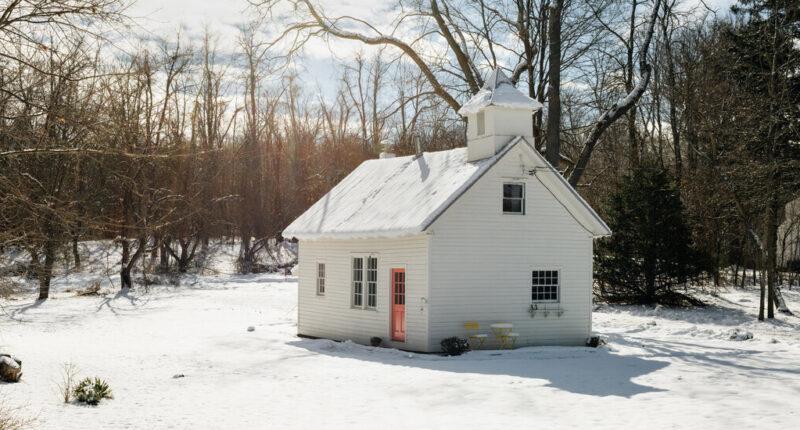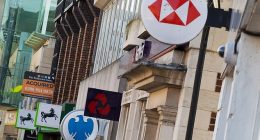
Elizaville, N.Y. | $295,000
A circa 1860 house with one bedroom and one bathroom, on a 0.3-acre lot
When it was built in the mid-19th century, this home was a one-room schoolhouse, and some original details (including the hardwood floors) remain intact. The property is a 10-minute drive from Vosburgh Brewing Company, which has a taproom housed in an early 19th-century barn, and Twin Lakes, a swimming spot with a small beach.
It is about a 20-minute drive from Hudson, to the north, and Rhinebeck, to the south. Albany is about an hour away. Driving to New York City takes less than three hours.
Size: 706 square feet
Price per square foot: $418
Indoors: The house sits behind a wide front yard and a wood fence that runs along the street.
The coral-colored front door opens into a living area with handblown-glass windows on three sides, looking out into the trees. To the right of the entry is a staircase to the second level with a desk-size nook tucked underneath.
There is space for a dining table between the sitting area and the kitchen beyond, which has dark lower cabinets, white upper cabinets, a white-tile backsplash, butcher-block counters and a farmhouse-style sink under a backyard-facing window.
The bathroom, off the kitchen, has coral walls, a coral-colored claw-foot tub and a stacked washer and dryer.
The bedroom is upstairs, under the eaves, with a built-in closet, windows facing the front and back of the property, and plenty of room for a queen-size bed.
Outdoor space: The flat yard is surrounded by mature trees, with ample space for dining and entertaining.
Taxes: $1,429 (estimated)
Contact: Annabel Taylor, Four Seasons Sotheby’s International Realty, 518-763-5020; sothebysrealty.com
Washington | $295,000
A one-bedroom, one-bathroom condominium in a 1928 building
This building is on a quiet block across the street from a small public playground. It is a few blocks from Sherwood Recreation Center, a complex with a community garden, an outdoor track and indoor workout facilities. H Street Northeast, a commercial strip with bars, restaurants and a Whole Foods grocery store, is about half a mile away. Nationals Park, home to the Washington Nationals baseball team, is a 10-minute drive.
The U.S. Capitol building is a little more than a mile away, as is Union Station, affording easy access to Amtrak trains and Metro lines that connect the city to points in Virginia and Maryland.
Size: 434 square feet
Price per square foot: $680
Indoors: This unit is on the first floor. The entry is directly into a bright living room with updated hardwood floors and windows facing the building’s side yard. This space is big enough to hold a sofa and a coffee table.
The galley kitchen, off the living room, has wood cabinets and a window above the counter.
A hallway on the other side of the living room leads to the bedroom, which has two closets, one of which holds a washer and dryer. The en suite bathroom has a combined tub and shower.
Outdoor space: The building has front and rear yards; the homeowner fee covers maintenance of these areas, as well as trash and snow removal.
Taxes: $1,819 (estimated) and a $393 monthly homeowner association fee
Contact: Jon Leahy, The Fine Living Group, eXp Realty, 301-900-3178; thefinelivinggroup.com
Peoria, Ill. | $295,000
A three-story brick house built in 1920, with six bedrooms and four and a half bathrooms, on a 0.1-acre lot
Peoria, which has about 110,000 residents, has recently attracted a number of home buyers from larger cities, in part because of its relatively affordable housing prices. This home is on a wide, tree-lined street, surrounded by other houses built in the early 20th century. It is less than half a mile from Bradley University, a private school with about 4,600 undergraduate students. The downtown historic district is about a five-minute drive, as are restaurants and parks along the Illinois River.
Springfield, Ill., is just over an hour away. Chicago, Indianapolis and St. Louis are less than a three-hour drive.
Size: 3,123 square feet
Price per square foot: $94
Indoors: A path leads from the sidewalk up a flight of steps to a large covered porch.
The front door opens into a living area with hardwood floors and a fireplace with a green-tile surround and an ornate white mantel. The hardwood floors continue into a family room with windows overlooking the front porch.
The living area and family room both have access to a spacious dining room with a crystal chandelier. This room connects to the kitchen, which has wood cabinets, updated stainless steel appliances and a walk-in pantry. A full bathroom and the back staircase are off the kitchen.
The main staircase, off the dining room, leads to the second floor, passing a landing with stained-glass windows along the way. The primary suite, at the top of the stairs, has a fireplace with a blue-tile surround and another ornate white mantel, a separate sitting room and a full bathroom. Two more bedrooms are at the back of this level; they share a bathroom with a claw-foot tub. A laundry room is also on this level.
Another three bedrooms are on the third floor, one of them used as an art studio; they share the full bathroom on this level.
A recreation room with a built-in bar, a powder room and two large storage rooms are in the basement.
Outdoor space: The brick patio behind the house has room for a dining table and a barbecue. The backyard beyond is landscaped with grass and hedges. The detached garage has two parking spots.
Taxes: $5,512 (estimated)
Contact: Elaine Wild, Gallery Homes Real Estate, 309-208-5950; galleryhomesusa.com
For weekly email updates on residential real estate news, sign up here.
Source: | This article originally belongs to Nytimes.com








