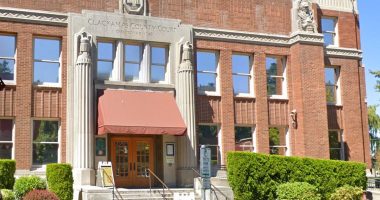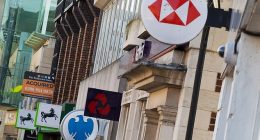
Berkeley | $995,000
A 1921 bungalow with two bedrooms and one bathroom, on a 0.1-acre lot
This house is in South Berkeley, a neighborhood where bungalows built in the early 20th century are plentiful. It is a few blocks from the well-known Berkeley Bowl grocery store and less than two miles from the University of California, Berkeley. San Pablo Park, which has a recreation center, tennis courts and athletic fields, is half a mile away. San Pablo Avenue, which has several tea shops, a breakfast cafe, and Thai and Vietnamese restaurants, is about a mile away. The nearest BART stop, Ashby Station, is a five-minute drive.
Size: 1,095 square feet
Price per square foot: $909
Indoors: A paved path runs through the front yard, which is landscaped with succulents, to the entry. The front door opens into a foyer with Saltillo-tile floors and a wide window facing the street. The sellers turned part of this space into a home office by adding a built-in desk and storage.
The living room beyond has original hardwood floors and an original stone fireplace flanked by cabinetry with glass doors.
Through the living room is a formal dining room with a built-in cabinet and bar that has leaded glass and original hardware. A hallway off this space leads to the bedrooms, the bathroom and the kitchen, which is at the back of the house, with a white Wedgewood range and wood counters.
The primary bedroom is off the kitchen, with a deep closet and windows that overlook the patio; the guest room is off the dining room. They share the bathroom in between, which has a combined tub and shower and a white porcelain sink.
Outdoor space: A wood deck behind the house is big enough to hold chairs and a small table. It steps down to a patio surrounded by mature trees. The property also includes a storage shed.
Taxes: $12,432 (estimated)
Contact: Megan Micco, Compass, 510-708-9952; compass.com
Altadena | $999,000
A two-bedroom, one-bathroom ranch house built in 1942, on a 0.1-acre lot
Altadena is a half-hour from downtown Los Angeles, but also within easy reach of the outdoor activities centered around the San Gabriel Mountains. This house is near the foothills and trailheads popular with walkers, hikers and cyclists of varying skill levels. Altadena Stables, which offers horse boarding and riding lessons, is five minutes away by car.
The house is a block from a coffee shop, a community garden and a public elementary school on Lincoln Avenue. La Cañada Flintridge, Altadena’s neighbor to the west, is 15 minutes away by car; Pasadena is a 10-minute drive.
Size: 948 square feet
Price per square foot: $1,054
Indoors: The covered front porch is a few steps up from the yard, with room for a pair of chairs next to a bright yellow front door.
It opens into a small entry space. The living room, just beyond, has new oak floors and built-in shelves inset along one wall. Through a doorway is a combined kitchen and dining room, with white cabinetry and space for a table next to sliding-glass doors that open to the pool area.
Both bedrooms are off a corridor that runs alongside the living room, one at either end of the house. The primary bedroom is big enough for a queen-size bed; the guest room comfortably holds a double bed. They share a bathroom with a walk-in shower.
A laundry room is off the kitchen, with a side-by-side washer and dryer, and cabinets above.
Outdoor space: The patio behind the house is partially shaded by a pergola and has an outdoor kitchen with a built-in barbecue, a sink and a mini refrigerator. The pool is at the center of the backyard, with a lawn and palm trees next to it. The attached two-car garage has black-and-white checkerboard floors.
Taxes: $12,684 (estimated)
Contact: Valeria Leininger, Sotheby’s International Realty Los Feliz Brokerage, 323-252-1089; sothebysrealty.com
San Diego | $998,000
A 1953 house with three bedrooms and two bathrooms, on a 0.05-acre lot
This house is on a relatively small lot, but the use of glass walls to bring the outdoors inside makes the most of the exterior space. The neighborhood, Point Loma, is a lively area known for its proximity to Liberty Station, a mixed-use development on the grounds of what was once a naval training center.
Downtown San Diego is less than five miles away, as are some of the city’s most popular beaches.
Size: 1,037 square feet
Price per square foot: $963
Indoors: The front of the house is surrounded by hedges and mature trees. The entry is directly into the living room, which has a white-brick fireplace, glass walls and ceiling beams that run past the glass walls, extending out into the courtyard. The adjacent dining area is open to a kitchen with wood cabinets and stainless steel appliances.
From the living area, a hallway extends toward the back of the house. The primary suite, at the far end, has glass doors that open to a side patio and an en suite bathroom with a stall shower. Next door is a guest room that currently holds a daybed. At the other end of the hall is the third bedroom, used as a home office. The guest rooms share a hallway bathroom with a combined tub and shower.
Outdoor space: The patio, which extends from the front of the property to the back, is paved with brick, and easy access from the main living area makes it a natural extension of the indoor entertaining spaces. The house also has a solar panel system. The attached garage has one parking spot.
Taxes: $12,480 (estimated)
Contact: Woody Henderson, American Dreams Real Estate, 619-850-5432; amdreamsrealestate.com
For weekly email updates on residential real estate news, sign up here. Follow us on Twitter: @nytrealestate.
Source: | This article originally belongs to Nytimes.com









